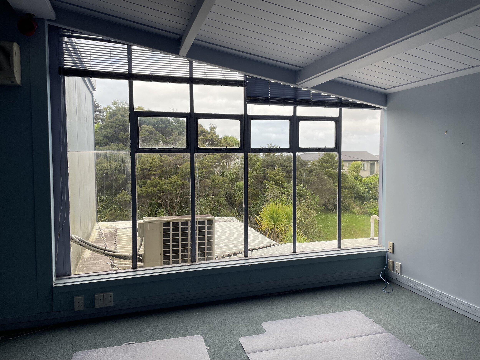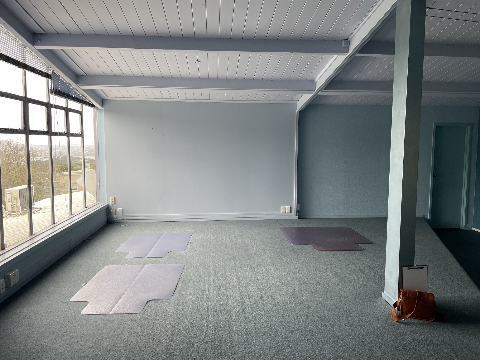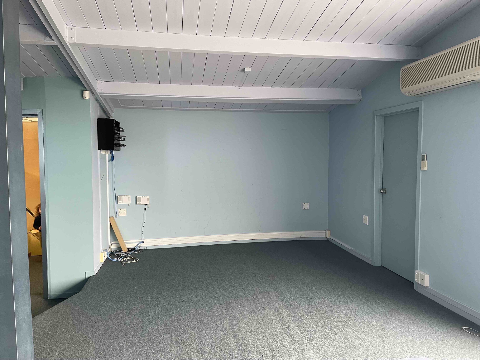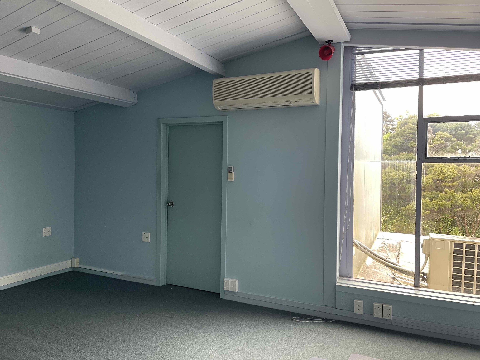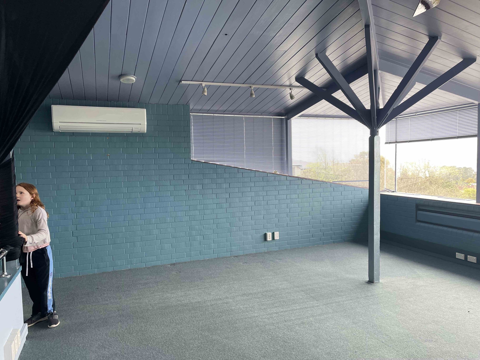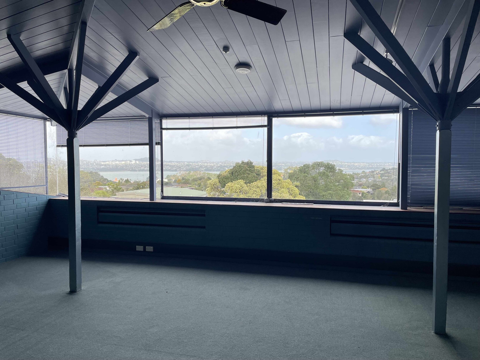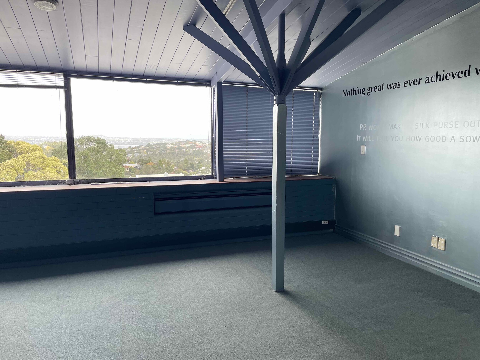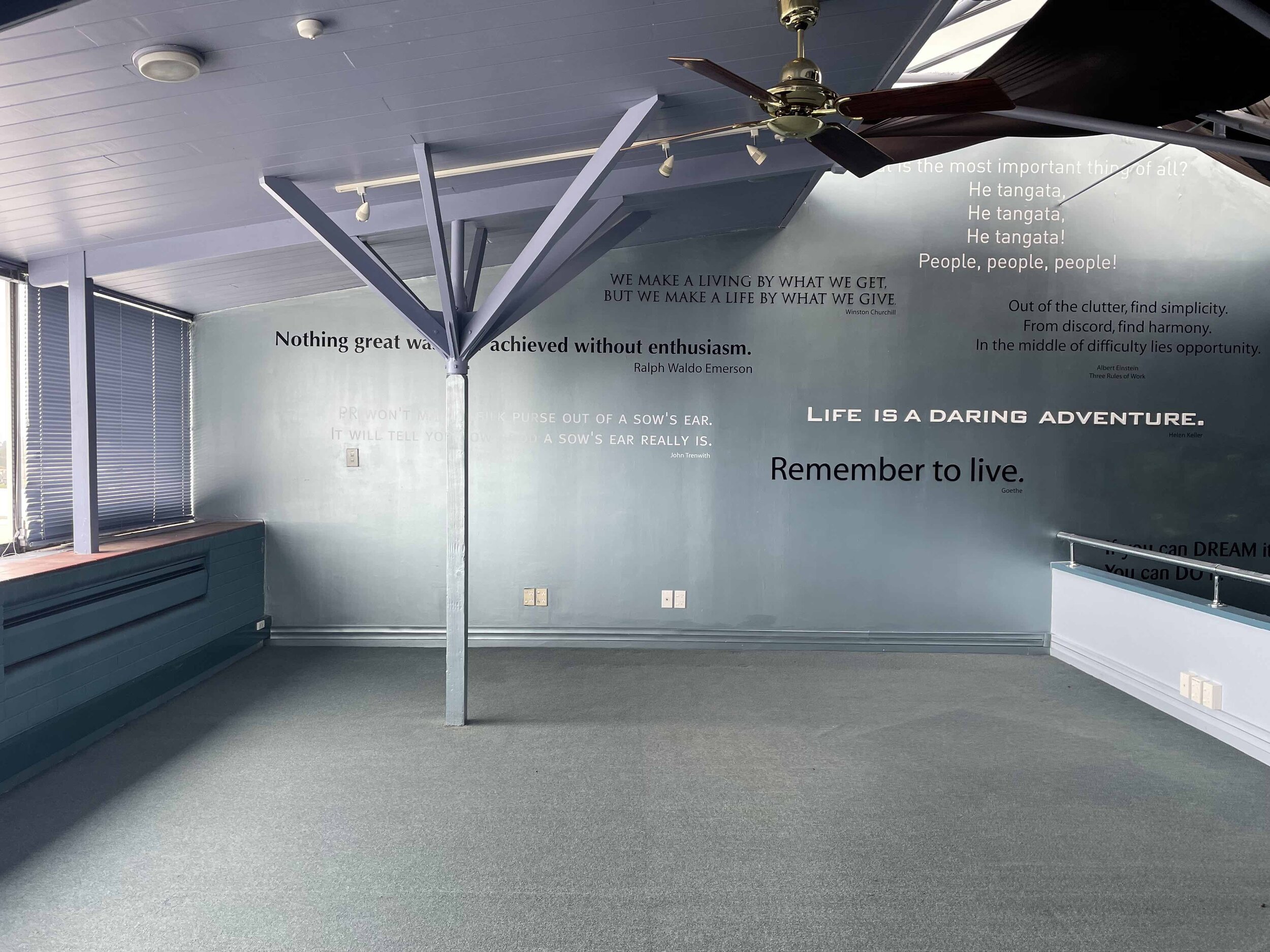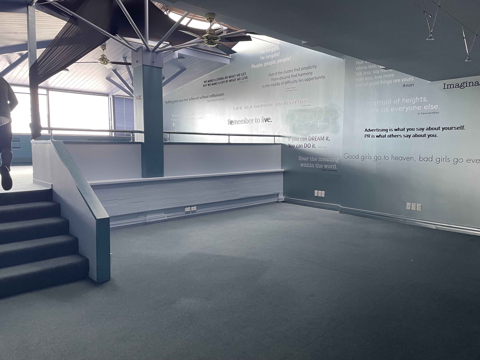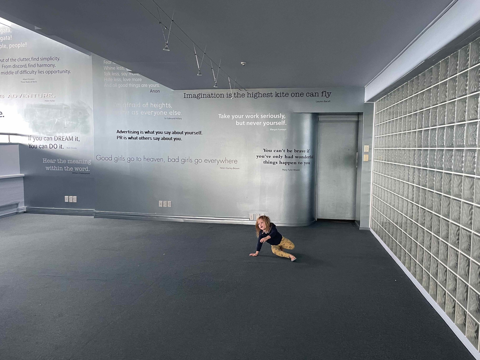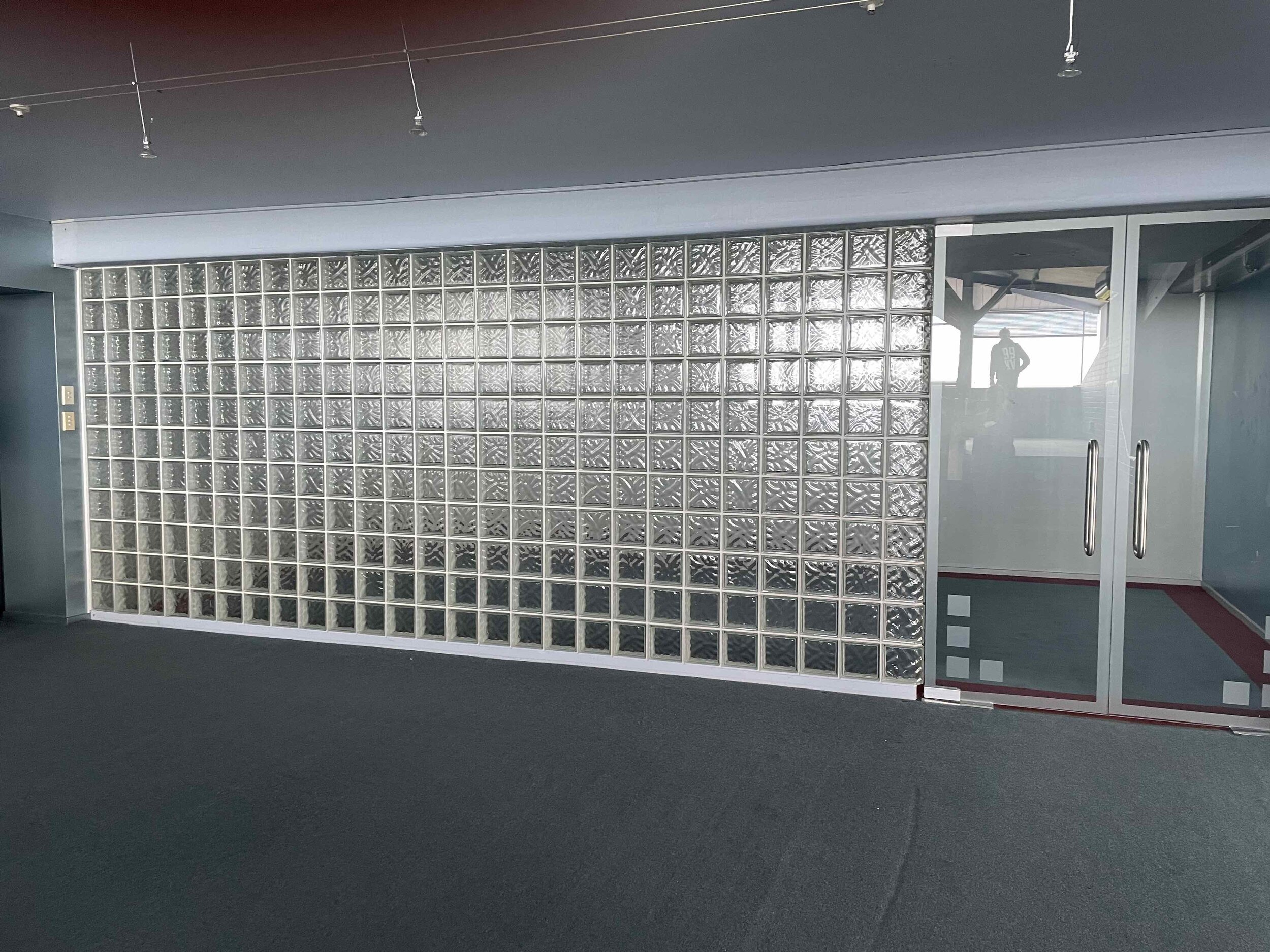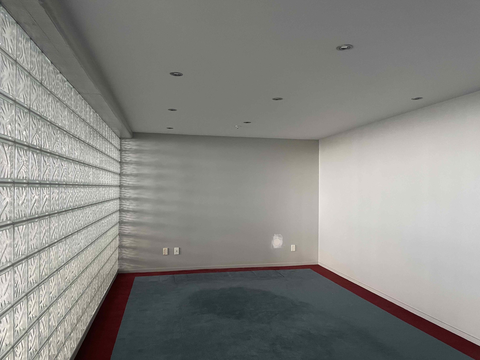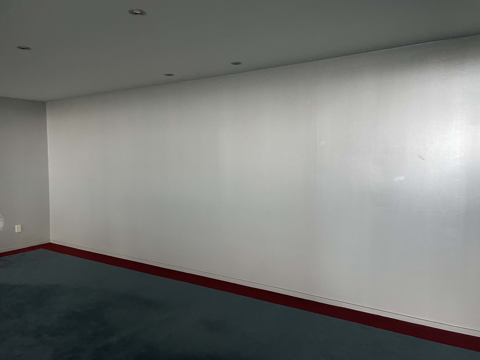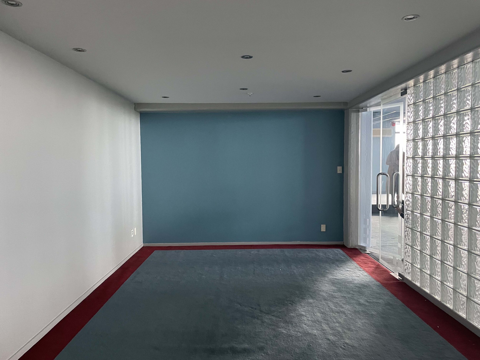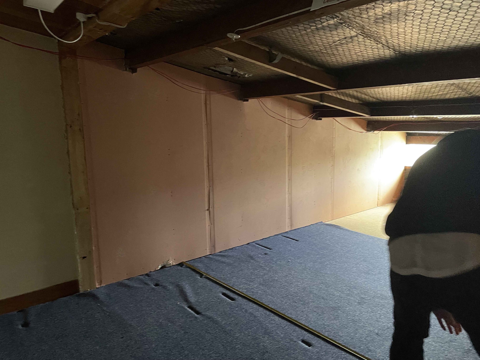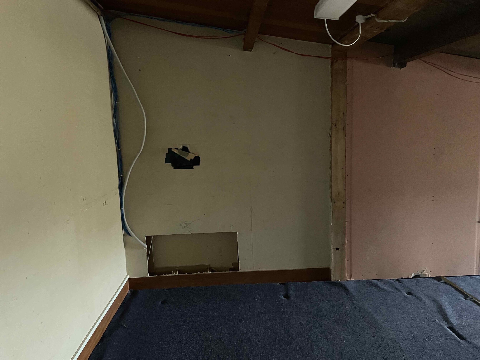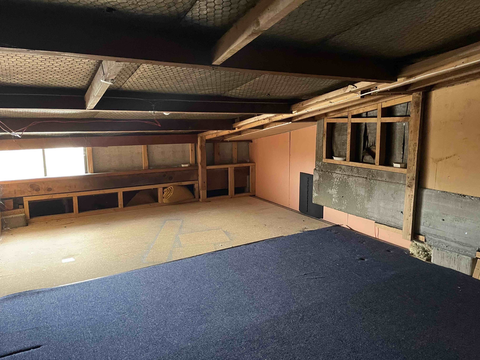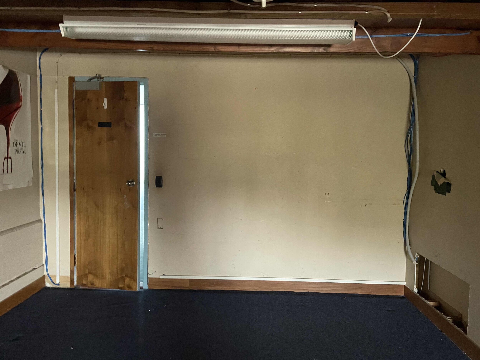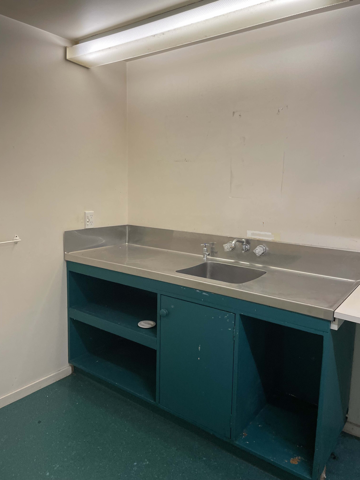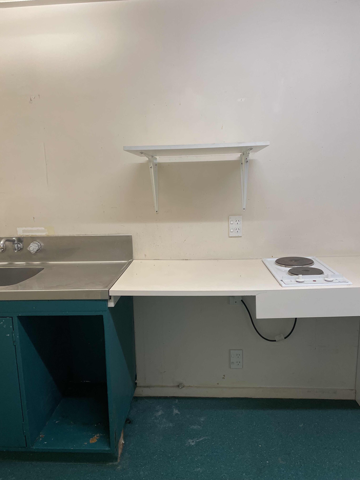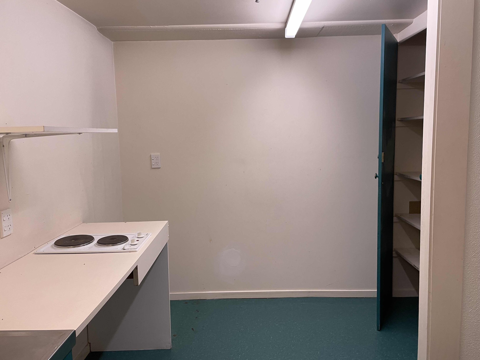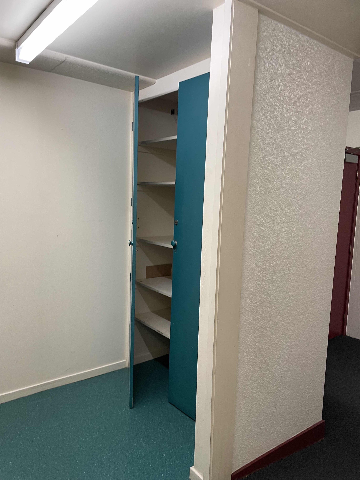Last week, we announced that we have purchased a new studio space for Shout & Co., so we thought we’d give you a closer look at the property itself and all the work that’s been going on behind the scenes to get us to this point.
Shout & Co. is 4 years old this coming December, and over these last few years, we’ve grown the team, our client base and prop cupboard. Coming to the realisation that our current set up is now bulging at the seams, we decided to hunt for a new space that would give us the space to grow and expand the business.
We had a few boxes that needed to be ticked though - and trying to find them all in one space was no easy feat!
It had to have:
open plan space that could accommodate our growing team
loads of natural light
a storage room for our props, backgrounds, camera equipment and photography gear
on Auckland’s North Shore
close to our kids’ school
space for a rumpus room for the Shout & Co. kids after school and during school holidays
wasn’t going to cost us an arm and a leg!
This is the chill out lounge - the idea here is to have a spot where we can hang out and shoot images that need a homely / lounge scene.
Bevan started the search in December of 2020, scouring the Real Estate app daily for any new properties that cropped up - whether to buy or rent. I eventually joined the search in June and together we became intimately acquainted with the commercial properties available on the North Shore.
But lemme tell ya, the good ones were few and far between. Many places we looked at ticked 2 or 3 of the above, not enough boxes for us to consider them serious contenders for our next phase of growth. We were open to renting or buying - it actually worked out cheaper for us to buy than to rent. So we made plans to make it happen.
This the other end of the chill out lounge: (L) in this nook, we’ll put up shelving to house our client samples. The door on the right (R) leads to the Prop Room which we’ll kit out to house all of our props and hangup our backgrounds.
The prop room
Bevan had seen the property we would eventually buy right from the outset, but because of the space (216 square metres) and prime location, we figured it was going to be impossible to get a reasonable purchase price out of the vendor. (Hello - have you SEEN the Auckland property market?!).
As luck would have it, the vendor was keen to sell the property and we were SUPER keen to take it off of his hands. So a deal was struck, the paperwork was signed and we went unconditional on the 11th of October! 10 months after our search began.
This is our shooting space: we’ll have a bathroom scene set up along the brick wall, as well as a bed and side table set up to create a bedroom scene. The Lightbox will also have a permanent spot here where we can shoot ecommerce images. Herbs will be planted in boxes along the window sill for photoshoots. Houseplants are going to be incorporated into every corner of this space too.
The property is located in Birkenhead and ticks literally every single one of our boxes:
It’s less than 1.8kms from our home
It’s around the corner (literally) from our kids’ school
It has ridiculous views of the city
It’s got triple the space of our current set up
It has a rumpus room for the kids
A separate storage room for our props and gear
It’s own kitchen and 2 bathrooms
In a really well maintained block with loads of other business owners
Has HEAPS of natural light
As well as a separate space for shooting on the mezzanine level while our desks and meeting space will be on the lower split section
A separate meeting room
For a 50 year old building, is in surprisingly good condition
And (if you’re a STEP BROTHERS film fan, you’ll get this reference) it has plenty of room for ACTIVITIES
Our desks will line up against the lower wall adjoining the mezzanine level and in the space behind them, we’ll have a comfy meeting couch as well as a longer leaner table.
The words will soon be gone and replaced with a bright white wall
We move in at the beginning of December (so less than 2 months away) but before we move any of our stuff in, we have a few things to do:
Remove vinyl words and phrases that adorn the walls - they were put up by the previous tenants and just aren’t in keeping with the Shout & Co. vibe…
Paint the walls in the shooting and desk areas white - the current walls are a depressing shade of blue and dark teal
Paint the chill out lounge: still figuring out what this will look like, but I’m pinning like a crazy person!
Rip up the flooring and replace it with hardwood floors in the shooting mezzanine and chill out lounge, as well as commercial carpeting in the desk and meeting room areas
Remove the shade cloth that’s been put up over the giant skylight - I want light to flood the space!
Replace the kitchen (it hasn’t seen even a whiff of a refresh since it was built…) and bring in new appliances so we can do our food shoots
Our meeting room will house framed images we’ve shot as well as a screen where we can host clients and do presentations when required.
We’ll also be including some key spaces in the layout of the studio:
A beauty bar which will function as a place where we can do our nails for photoshoots, have a hair straightener and dryer should we / models need them, beauty lights to do makeup
A changing room where models can change outfits
A packing station where we can unpack client samples and package up samples for courier pick up
A painting station where we can paint backgrounds. We have loads of paint pots and painting tools so we’ll house them in one convenient area to make it quicker and easier to prep scenes for shooting
Put up shelving for our props and hanging space for our backgrounds in the prop room
Put up shelving for our client samples: we keep our retainer client samples on hand in the studio to make it easier for us to create content on a regular basis
This will eventually become the kids’ rumpus room, complete with toys, tv, bean bags and desks - but it needs a bit of work. We’ll be putting up new gib, adding electrical points, adding some lighting and laying down new carpet.
The kitchen also needs a lot of work: we're going to replace the cabinets, bench top and flooring, bringing in new appliances so we can cook, bake and prepare our food shoots!
We’ll then use the December / January break to move us in and get ready for the new year ahead. We generally take a month off over the festive period (we rarely take breaks the rest of the year) so the timings have worked out really well!
We can’t wait to move in and make a beautiful new space for Shout & Co. Have you ever made a big move like this for your business? We’d love to hear about your experiences - share them with us!



